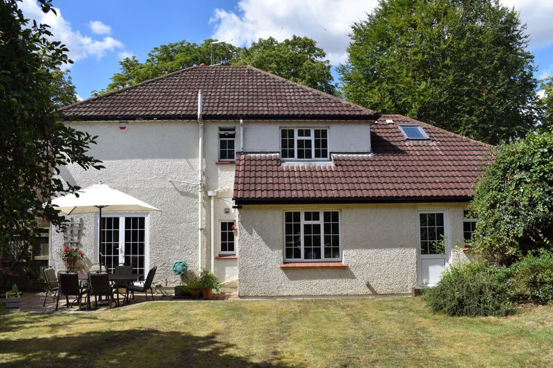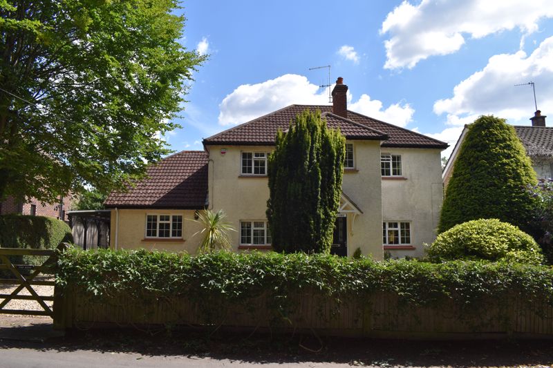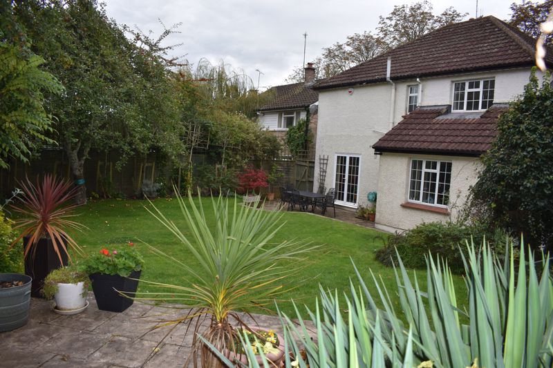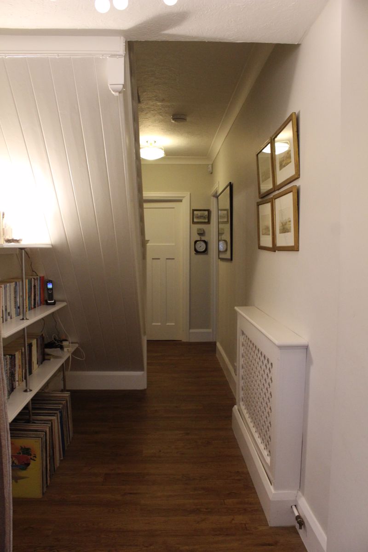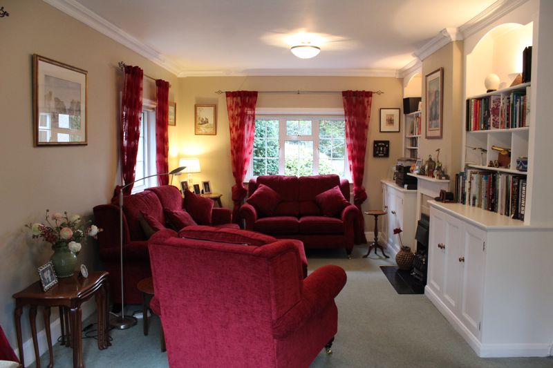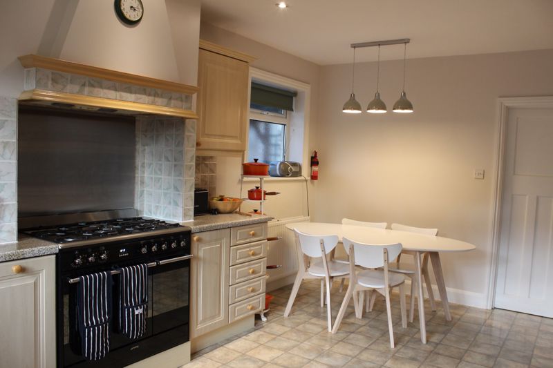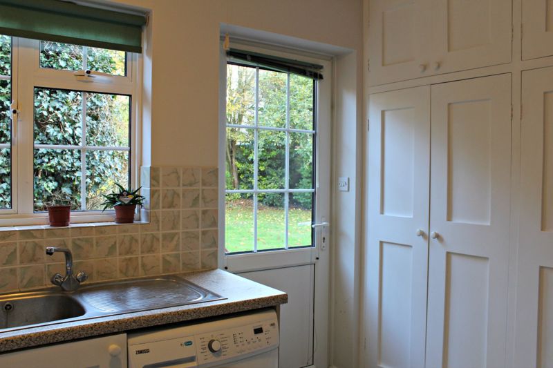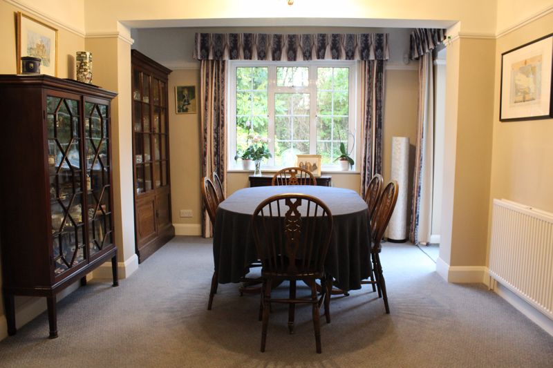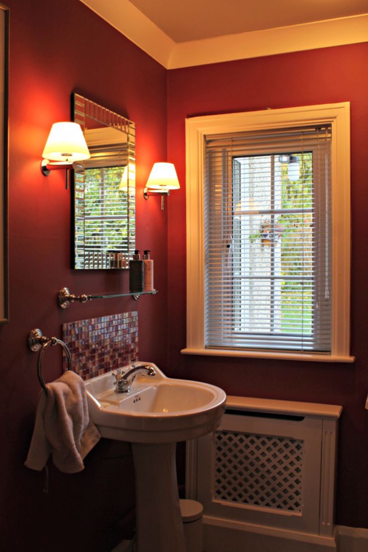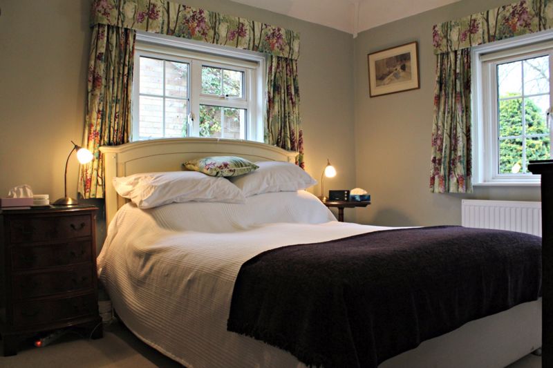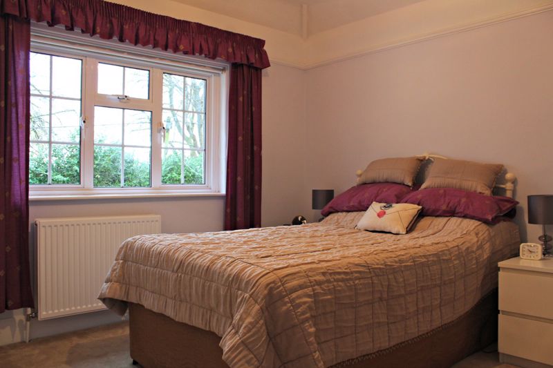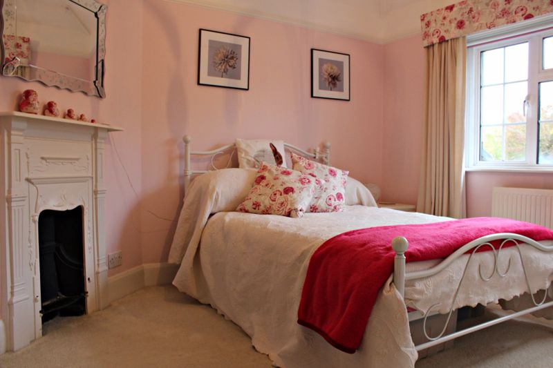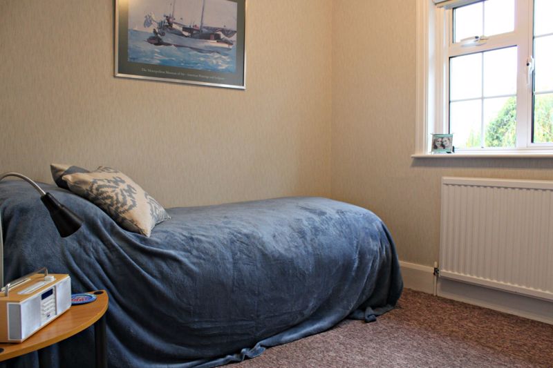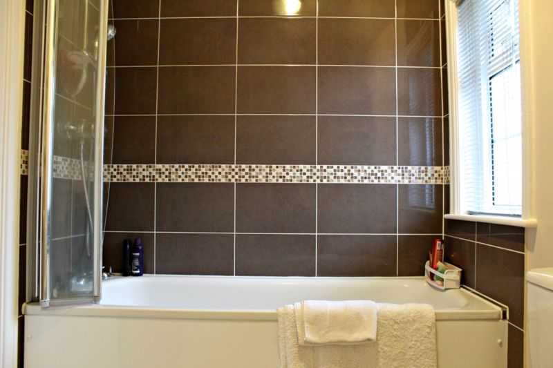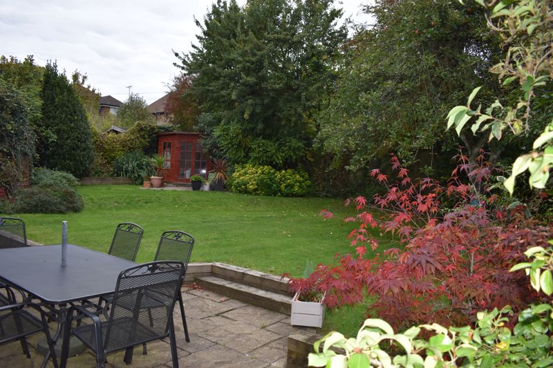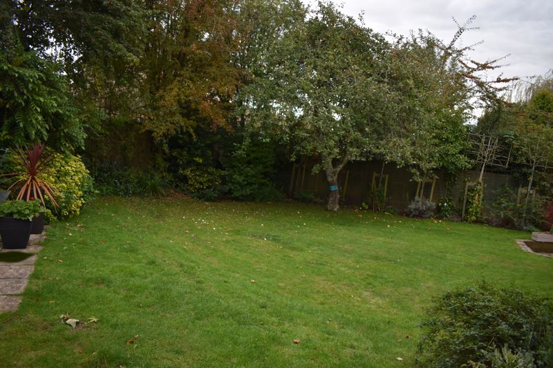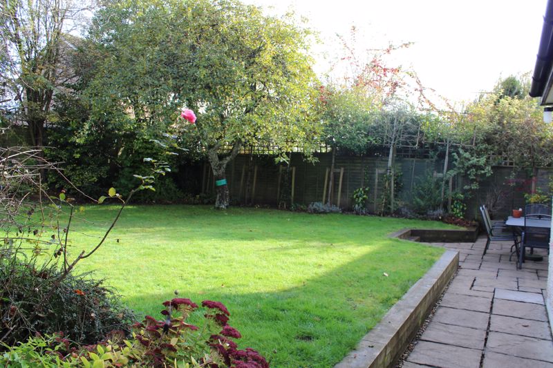New Farm Road, Alresford Guide Price £795,000
Please enter your starting address in the form input below.
Please refresh the page if trying an alernate address.
- 4 BEDROOM DETACHED FAMILY HOUSE
- 3 RECEPTION ROOMS
- STUDY / OFFICE
- SITTING ROOM
- KITCHEN / BREAKFAST ROOM
- DOWNSTAIRS CLOAKROOM
- ENCLOSED REAR GARDEN
- DRIVEWAY PARKING
- COUNTRYSIDE WALKS
- AVAILABLE WITH NO ONWARD CHAIN !!!
The Property: If we had to choose just three words to sum up Torf House they would be space, style and exceptionally immaculate. Ok that’s four, but with a home this beautiful, it’s hard to choose from its endless list of qualities. And, once you step inside, you’ll see exactly what we mean! The layout, generous proportions and location very much tick all the boxes on today’s family’s wish list for their forever home. Attractively double fronted, when you step inside the front door you immediately appreciate the careful detail that has been given to creating a warm and inviting home - and one that you will instantly be able to make your own. The entrance hall is lovely and large with plenty of space to discard coats, boots and bags before walking through to the other reception rooms. To the right sits the generous living room. Triple aspect it is full of light yet has a very cosy, characterful feel about it thanks to the bespoke built-in bookcases which flank the gas fireplace. In Summer you can open the French doors and spill out onto the patio and garden beyond. Back across the hallway and you pass the downstairs cloakroom who’s classic “Vacant/Engaged” door lock, a nod to the house’s 1920’s origins, definitely deserves a mention! You then walk into the dining room which, again with its generous proportions, will happily accommodate a lovely, large dining table and will no doubt host many happy Christmas’s, birthday celebrations and good times with friends. There is also a door from this room onto the patio and the garden whilst at the other end of the room sits a smaller room which makes an ideal family room/playroom. From the dining room you then walk into the hub of this family home, the gloriously big kitchen/breakfast room which has everything you could possibly need to fuel a busy family. Fully fitted with ample cupboards and worktop space, the cook in the house will also be delighted with the SMEG Range cooker, and the extra-large fridge and dishwasher are included with the kitchen too. Whether it’s the family meal at the end of a busy day or a more leisurely brunch at the weekends, there’s plenty of space for a table and chairs making this room lovely and social too. Further domestic delight can be found in the adjoining utility room where, in addition to plenty of space to keep the laundry under control, you will find one wall entirely devoted to floor to ceiling built-in cupboard space – there’s absolutely no excuse for clutter in this house when there’s this much storage! Walk once more back into the hallway and the centrally placed staircase leads you to the upstairs accommodation. Immediately at the top of the stairs you will find a small room which, as it is currently used, makes an ideal study/office for those who need to work from home whilst the four double bedrooms and family bathroom sit off the large, light landing. The master bedroom has a boutique hotel feel and is double aspect with a fitted wardrobe. From the front window you get a glimpse of the enviable views of the Hampshire countryside that lie beyond. Bedroom Two also enjoys views to the front of the house, a fitted wardrobe and an unexpected surprise. Open the door in the corner of the room and in true “The Lion, The Witch and The Wardrobe Style” step inside to find yourself in an ensuite bathroom. It might not be Narnia, but this room will definitely delight with its size. There’s a large corner shower, sink, WC and plumbing if you wanted to add a bath too, plus hidden behind tongue and groove panelled doors, plenty of cupboards to store towels and linen. Bedroom Three is a lovely room featuring an original fireplace and a fitted wardrobe whilst bedroom four is the smallest of the bedrooms but will still happily take a double bed or would make an ideal dressing room. Finally, there’s the family bathroom which is lovely and cosy thanks to the airing cupboard being in here. And just in case you did need some additional storage back out on the landing you will find another linen cupboard – a place for everything and everything in its place definitely sums up this family home! Outside and to the front of the house there is a gravel driveway and car port providing plenty of parking whilst the garden to the back of the house is a great size. Fully enclosed and with a good degree of privacy thanks to well-established trees and shrubs there’s plenty of lawn for the children to run around on whilst a large patio area which is bathed in sunshine in the summer months is the perfect spot for you to relax with a chilled glass of wine and a good book. The Location: Torf House is located on a much sought-after road on the southern outskirts of Alresford. Within a 15-minute walk you are in the town centre with essential amenities and its fabulous range of independent retailers, providing everything from everyday essentials to beautiful designer boutiques and with a choice of coffee shops it’s the perfect place to while away a Saturday morning! A popular location for families Alresford prides itself on its outstanding schooling at Sun Hill Infant and Junior School and Perins School for ages 11 to 16 years. Sixth form education is available in Winchester at Peter Symonds College and in Alton. For those with younger children there is a choice of nursery and pre-school education. Bus routes through Alresford provide regular transport to the nearby city of Winchester and bustling market town of Alton, and of course, there is the famous Watercress Steam Railway. For the commuters the 3 mainline stations of Winchester, only a 10-minute drive and Basingstoke and Alton which are both approximately 20 - 25 minutes’ drive away connecting you to London in approximately one hour.
Rooms
Photo Gallery
EPC
No EPC availableFloorplans (Click to Enlarge)
Nearby Places
| Name | Location | Type | Distance |
|---|---|---|---|
Alresford SO24 9QP
Philip Prado

3 East Street, Alresford, Hampshire, SO24 9EE
Tel: 01962 734727 | Email: contact@pradoestateagents.com
Properties for Sale by Region | Properties to Let by Region | Privacy & Cookie Policy | Complaints Procedure
©
Prado. All rights reserved.
Powered by Expert Agent Estate Agent Software
Estate agent websites from Expert Agent














































 4
4  3
3  3
3 Mortgage Calculator
Mortgage Calculator
